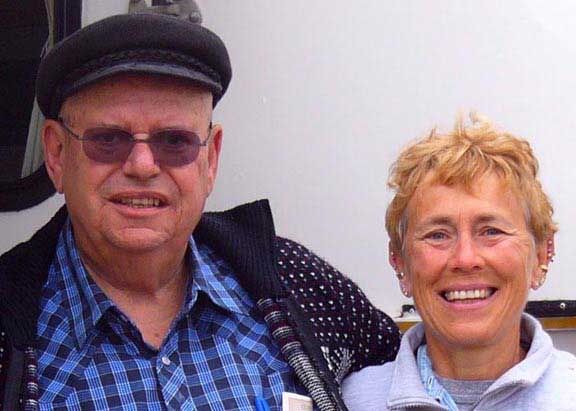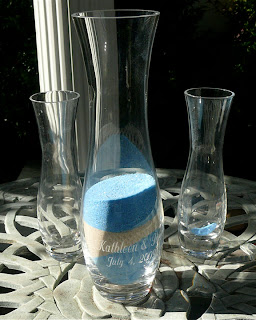I know, I know, I haven't blogged in a while. We've been very busy working on the
farmhouse upgrades. What with daily 40 mile round trips to Traverse City and working on the house I just haven't had the energy. ;-(
Although, I'll admit that most of the grunt work has been done by our contractor, Gerard Belanger, and/or Teddy. My contribution has been for the most part with my checkbook.
We have replaced the flooring in the dining room, bedroom & living room and Teddy painted the kitchen, dining room & bathroom. In the kitchen I replaced the ceiling light with a
ceiling fan/light fixture and built a microwave shelf over the range. We had our contractor completely redo the bathroom, replacing the vanity, toilet &
shower and had a plumber move the washer & dryer from the bathroom to an adjacent utility room. Our contractor then built a linen closet in the old laundry space. We also tore down and rebuilt the old "bricks & boards" bookcase in the living room; put a glass top on Teddy's antique round table and I replaced six living room wall sconce light fixtures.
Along the way we also purchased a
40" digital HDTV, new kitchen appliances and several furniture items including a floor lamp,
digital TV stand,
white iron beadstead,
wine/liquor butler and a
3 piece sectional loveseat for the living room. We also rescued our artwork which we had in storage from our Appleton home to decorate the walls.
Outside jobs included putting up a
flagpole, installing shutters on all of the windows, purchasing a
John Deere lawn tractor and since our DirecTV dish is permanently installed on the roof of the
Cardinal I had to purchase an alternate DirecTV dish and install it on the outside of the house. Running the cable from the dish to the TV turned out to be a difficult job and I finally had to install crown molding in the dining room to hide the cables.
Click
here for a link to a photo album showing before and after photos of some of the remodeling projects.
















