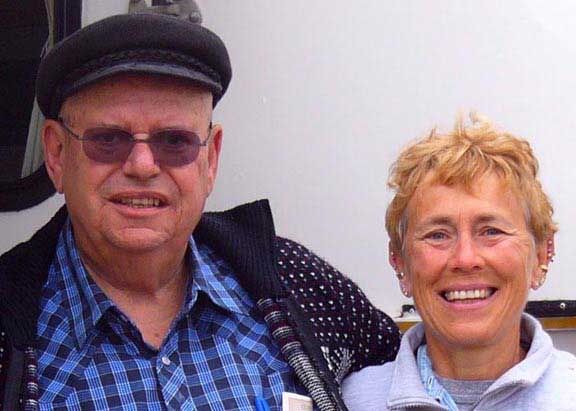Here are some before and after picts of the kitchen progress.
Teddy grew up in this house as did her father.
This is the old cast iron and porcelain sink. Teddy can remember that it was a wonderful upgrade when it was installed. Before that there was no indoor running water. Water had to be hand carried into the house from the cistern which was filled from a well powered by the windmill.
Needless to say the bathroom was an outdoor outhouse.
The refrigerator stood next to the left end of the sink next to a narrow steel cabinet, taking up most of the space to the front wall.
This shows part of the steel cabinet set which was a wedding gift to Teddy's parents.
There were three six foot tall cabinets, the short cabinet shown suspended over a metal countertop.
Across from the steel cabinets was this electric cookstove nestled between the back wall and the chimney.
As there wasn't room in the kitchen, Teddy's mom had a small microwave sitting on an end table in the dining room.
Last summer I built the shelf over the stove, shown in this pict. for a full size microwave. We soon found out that because of electrical inadequacys we could not microwave and make toast at the same time without blowing a fuse.
So, this summer we decided that it was time to bite the bullet and bring the kitchen and electric service up to modern standards as this is going to be our summer home for the foreseeable future and most likely our permanent home when we can no longer RV.
This is the NE corner after the sink and plywood walls were removed. Also shown here is a new window already installed where the new sink will be.
Note the paper glued to the old framing boards, apparently to stifle wind drafts. Teddy found that some were old newspapers dated in 1906.
This part of the house is purported to be comprised of an original "log cabin" with the present structure built around it.
The far wall appears to have been the north end of the house and you can see an old boarded up window. The other side of the wall is now the south end of the living room.
This is the south end of the kitchen.
The chimney has been removed. It was unused as we now have a modern direct vent propane furnace.
The stove stood on the far end of the right wall. The new stove will be installed against the far wall facing this way.
The little alcove on the left will be boarded up. It is a small crawl space about four foot high at the highest under the stair. Teddy's grandmother kept her pickle crocks there and her mom kept an assortment of kitchen paraphernalia and supplies in there as she was cramped for storage space.
We also enlarged the kitchen entrance from an ordinary doorway to a larger kitchen entrance. That should open up the kitchen and make it a more welcome adjunct to the dining room.
Next step: Drywall













